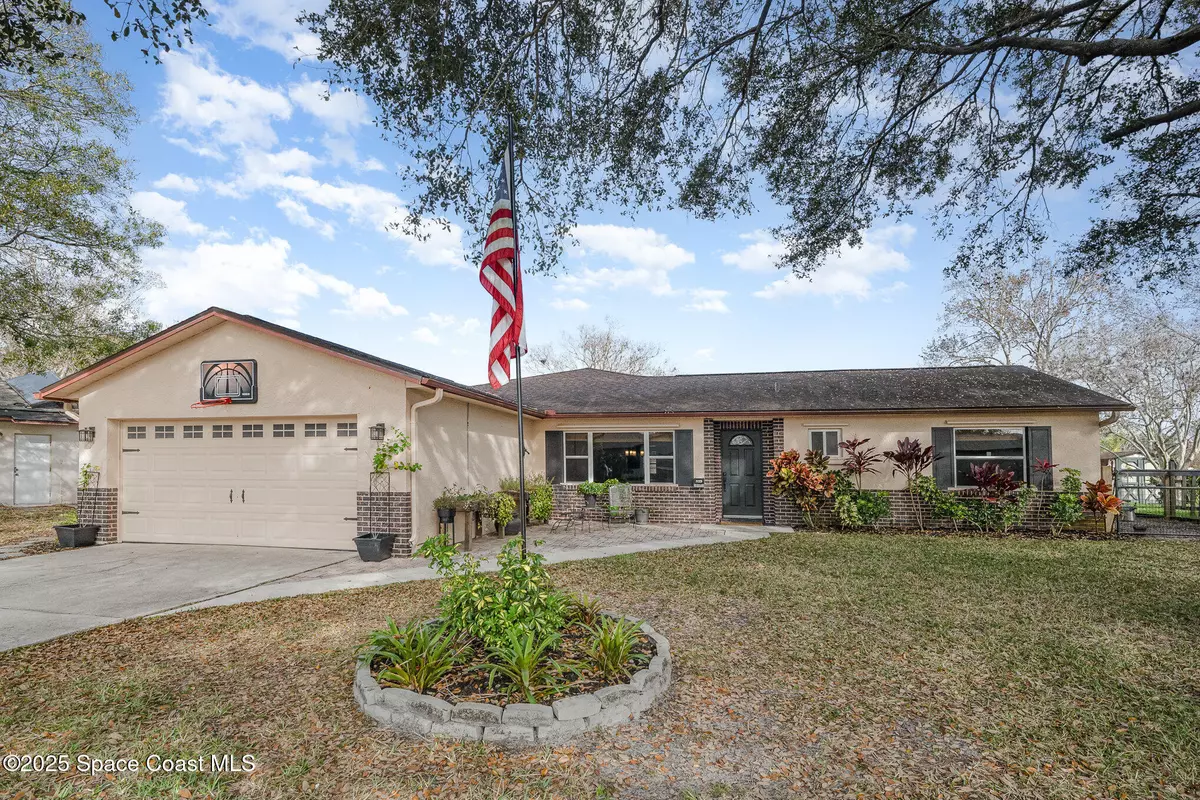3734 Crossbow DR Cocoa, FL 32926
3 Beds
2 Baths
1,801 SqFt
OPEN HOUSE
Sat Feb 15, 11:00am - 2:00pm
UPDATED:
02/13/2025 04:16 AM
Key Details
Property Type Single Family Home
Sub Type Single Family Residence
Listing Status Coming Soon
Purchase Type For Sale
Square Footage 1,801 sqft
Price per Sqft $213
Subdivision Cocoa North Unit 7
MLS Listing ID 1037041
Bedrooms 3
Full Baths 2
HOA Y/N No
Total Fin. Sqft 1801
Originating Board Space Coast MLS (Space Coast Association of REALTORS®)
Year Built 1984
Annual Tax Amount $3,122
Tax Year 2024
Lot Size 9,148 Sqft
Acres 0.21
Property Sub-Type Single Family Residence
Property Description
The living room has wired surround sound & a gas fireplace perfect for movie nights & entertainment. New lighting and ceiling fans, along with custom blinds add style to every room. Relax on the screened back patio or take advantage of the fully fenced yard with outdoor shower, ideal for pets & privacy. The property includes a shed with electricity, providing extra storage or workshop space. The garage features built-in cabinets for organized storage.
Close to Beaches, Parks, Shopping. Watch rocket launches from your backyard!
This home has it all—upgrades, comfort, and style—ready for you to move in and enjoy
Location
State FL
County Brevard
Area 212 - Cocoa - West Of Us 1
Direction EXIT SR 524 FROM I-95, HEAD EAST, TURN LEFT ONTO WESTMINSTER DR, TURN RIGHT ONTO CROSSBOW, HOME IS ON THE LEFT.
Interior
Interior Features Ceiling Fan(s), Primary Bathroom - Shower No Tub, Split Bedrooms, Walk-In Closet(s)
Heating Central, Electric
Cooling Central Air, Electric
Flooring Carpet, Tile, Vinyl
Fireplaces Number 1
Fireplaces Type Gas
Furnishings Unfurnished
Fireplace Yes
Appliance Dishwasher, Electric Oven, Electric Range, Refrigerator, Water Softener Owned
Laundry Electric Dryer Hookup, Washer Hookup
Exterior
Exterior Feature Outdoor Shower, Storm Shutters
Parking Features Garage
Garage Spaces 2.0
Fence Back Yard, Fenced, Full
Pool Above Ground
Utilities Available Cable Connected, Electricity Connected, Sewer Connected, Water Connected, Propane
Roof Type Shingle
Present Use Residential,Single Family
Street Surface Asphalt,Paved
Porch Rear Porch, Screened
Garage Yes
Private Pool Yes
Building
Lot Description Few Trees, Sprinklers In Front, Sprinklers In Rear
Faces South
Story 1
Sewer Public Sewer
Water Public
Level or Stories One
New Construction No
Schools
Elementary Schools Saturn
High Schools Cocoa
Others
Senior Community No
Tax ID 24-35-13-50-00000.0-0002.00
Acceptable Financing Cash, Conventional, FHA, VA Loan
Listing Terms Cash, Conventional, FHA, VA Loan
Special Listing Condition Standard

